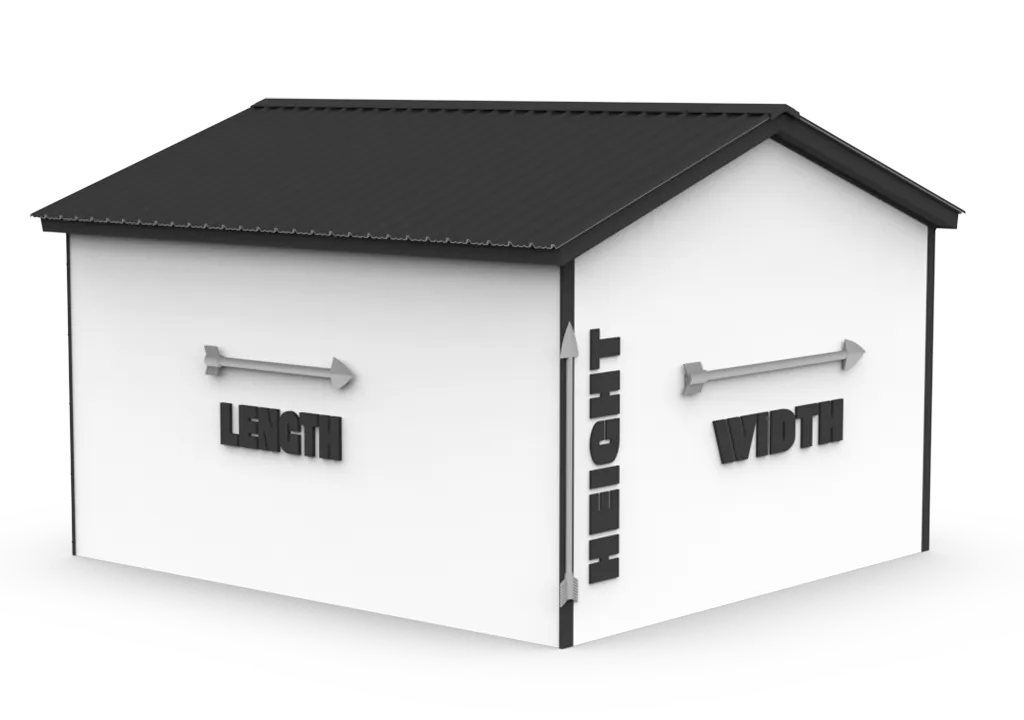

$46,750.00
$32,725.00
Discount and Pricing Details
Please note that the discount is applied to the retail price only. Taxes are not included in the discount calculation and will be added to the final price at checkout, as applicable.
Additionally, pricing and tax rates may vary depending on the state or location where you are purchasing. For the most accurate quote, please provide your location details.
For further clarification, feel free to contact us!
Solid 44×50 Steel Barn with Dual Lean-Tos and Garage Doors
Overview
Discover unparalleled strength and versatility with our 20×50 steel frame building, featuring a 14-gauge steel frame spaced 5 ft on center and durable 29-gauge panels. This structure is engineered for long-lasting performance and resistance to the elements. The clean span design, expandable up to 100 ft, and attached dual lean-tos make it an excellent solution for residential, agricultural, or commercial applications.
Building Details
Main Unit Features
- Dimensions: 20 ft Width x 50 ft Length x 16 ft Height.
- Frame Construction:
- 14-Gauge Steel Frame: Spaced 5 ft on center for superior strength and durability.
- 29-Gauge Steel Panels: Designed to withstand extreme weather conditions.
- Design Elements:
- 1 garage door (12 ft x 12 ft).
- 2 end walls with a two-tone finish.
- 2 side panels for added protection and style.
Lean-To Features
- Dimensions: Each lean-to measures 12 ft Width x 50 ft Length x 13 ft Height.
- Customizable Design:
- 2 garage doors (12 ft x 10 ft) in Pewter Gray.
- 1 garage door (9 ft x 8 ft) in Pewter Gray.
- 4 end walls with a two-tone finish.
- 2 side walls with a two-tone finish for added durability and aesthetic appeal.
Installation Made Easy
Our expert installation team ensures a seamless setup, whether on dirt, asphalt, gravel, or concrete. Every project is completed with precision to meet the highest standards of safety and quality, providing you with a structure that’s built to last.
Welcome to Metbuildings LLC
Metbuildings LLC is your trusted partner for durable, stylish, and fully customizable steel buildings. Designed to meet the needs of homeowners, farmers, and businesses, our steel buildings offer unparalleled strength, versatility, and aesthetic appeal. Whether you need to store equipment, protect vehicles, or create a multi-purpose space, our expertly crafted steel structures are built to exceed your expectations.
Why Choose Our Steel Buildings?
Unmatched Durability
Engineered to endure the harshest weather conditions, our steel buildings are made with galvanized steel, ensuring resistance to rust, corrosion, and wear. Enjoy long-lasting protection with minimal maintenance.
Customizable Designs
We tailor each building to your specific requirements, offering:
- Flexible Dimensions: Expand up to 100 ft clear span for maximum versatility.
- Roof Styles: Choose from vertical, boxed-eave, or regular roof designs to match your needs and preferences.
- Access Options: Add roll-up doors, walk-in doors, and windows for easy entry and ventilation.
- Color Choices: Select from over 20 colors to complement your property’s aesthetic.
- Additional Features: Insulation, lean-to extensions, and partitions for enhanced functionality.
Performance You Can Count On
Energy Efficiency Made Easy
Our buildings support advanced insulation options to improve thermal regulation and energy efficiency:
- Woven-R17 Insulation: Superior thermal performance for extreme climates.
- Double Bubble Insulation: Minimizes condensation and heat transfer.
- Fiberglass Insulation: Enhances soundproofing and temperature control.
Versatile Applications
Our steel buildings serve a variety of purposes:
- Agricultural Storage: Protect tools, tractors, and hay.
- Livestock Shelters: Provide secure housing for animals.
- Workshops: Create a functional workspace for projects.
- Equipment Storage: Safeguard machinery and tools.
- Multi-Purpose Use: Ideal for event spaces, hobby areas, or recreational facilities.
Why Our Steel Buildings Are a Smart Investment
Durability and Longevity
Our steel buildings resist warping, rotting, and pest damage, outperforming traditional wood structures. With high-quality materials, they provide decades of reliable protection.
Cost-Effective Solutions
Steel structures reduce maintenance costs and offer excellent energy efficiency with insulation options. They are a budget-friendly alternative to traditional construction.
Quick and Hassle-Free Installation
Prefabricated components allow for fast and efficient assembly, reducing time and labor costs. Whether installed by our professionals or as a DIY project, the process is straightforward and stress-free.
Eco-Friendly Materials
Constructed from recyclable steel, our buildings are a sustainable choice. Energy-saving features like insulation and solar panel compatibility enhance their environmental benefits.
Customization Options
Main Unit Dimensions and Extensions
Expand up to 100 ft clear span for maximum flexibility. Add lean-to extensions for extra space or shelter.
Roof Styles
- Vertical Roof: Best for heavy rain or snow, ensuring efficient runoff.
- Boxed-Eave Roof: Modern A-frame appearance.
- Regular Roof: Budget-friendly for moderate climates.
Access Features
- Roll-Up Doors: Available in various sizes for vehicles or equipment.
- Walk-In Doors: Convenient pedestrian access.
- Windows: Add natural light and airflow.
Applications of Steel Buildings
Residential Uses
- Store vehicles, boats, or recreational equipment.
- Create a private workshop or hobby space.
- Expand your storage for tools and seasonal items.
Agricultural Uses
- Provide secure shelter for livestock.
- Store farming equipment, feed, and hay.
- Use as a tack room or milking station.
Commercial Uses
- Establish a workspace for light manufacturing or repairs.
- Use as a warehouse or secure inventory storage.
- Protect expensive equipment and tools.
Recreational Uses
- Convert into a home gym, yoga studio, or entertainment space.
- Host events or gatherings in a functional and stylish setting.
Exceptional Customer Support
At Metbuildings LLC, your satisfaction is our top priority. We guide you through every step:
- Initial Consultation: Share your goals, budget, and vision with our experts.
- Custom Design Assistance: Collaborate with our team to create the perfect building.
- Efficient Installation: Enjoy a professional setup managed by skilled technicians.
Get Started Today
Ready to build your ideal steel frame building? Contact Metbuildings LLC now for a free, no-obligation quote. Let us help you design a durable, functional, and stylish structure.
Don’t wait—start your project today with Metbuildings LLC!
