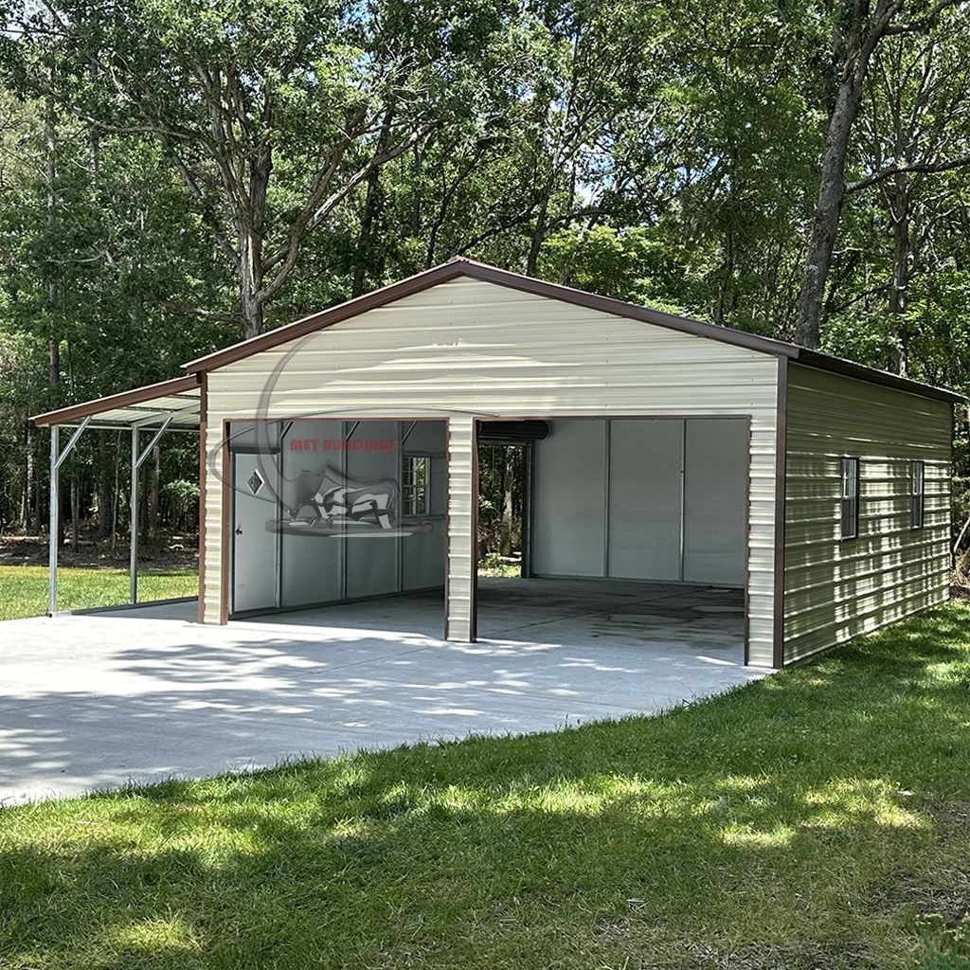
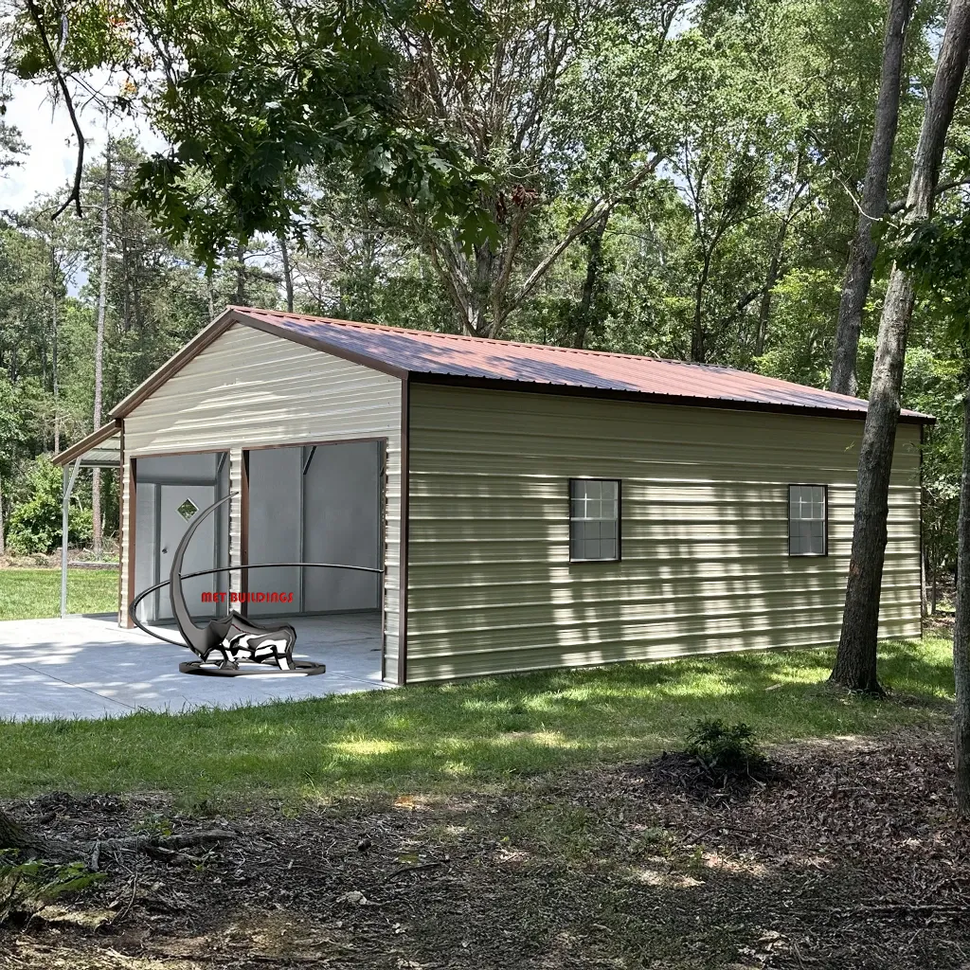

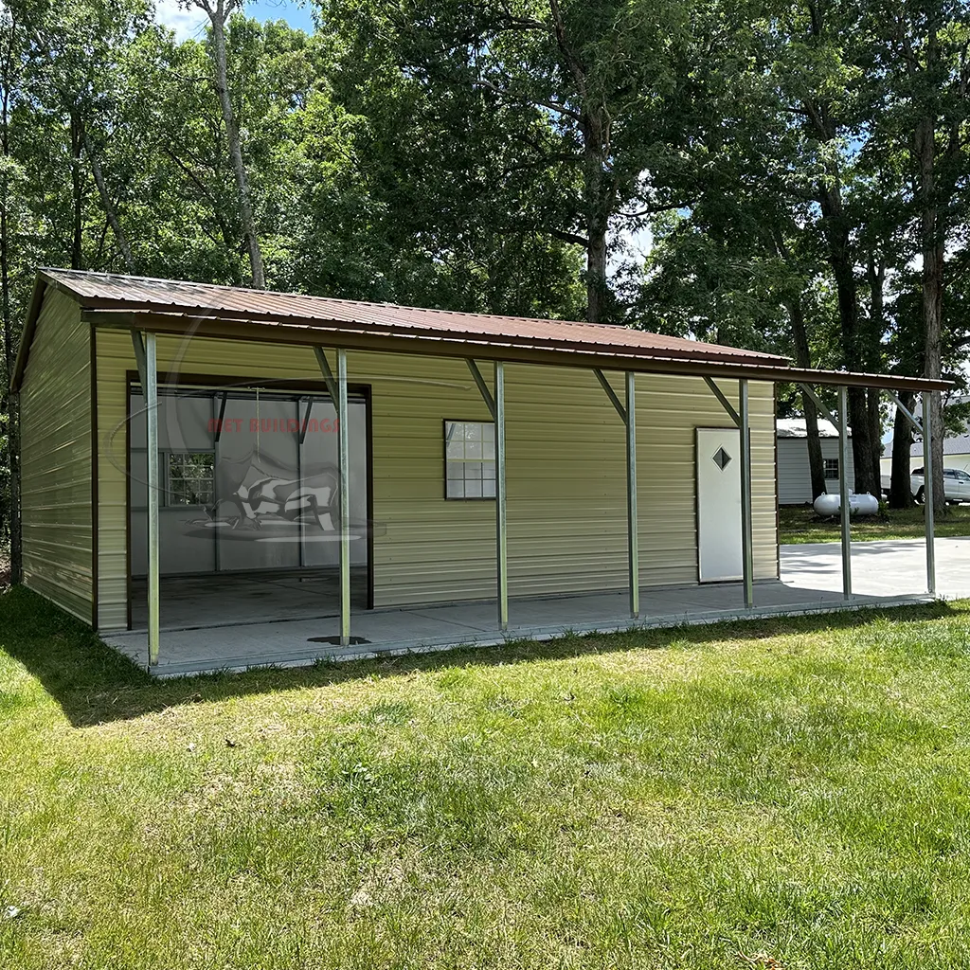
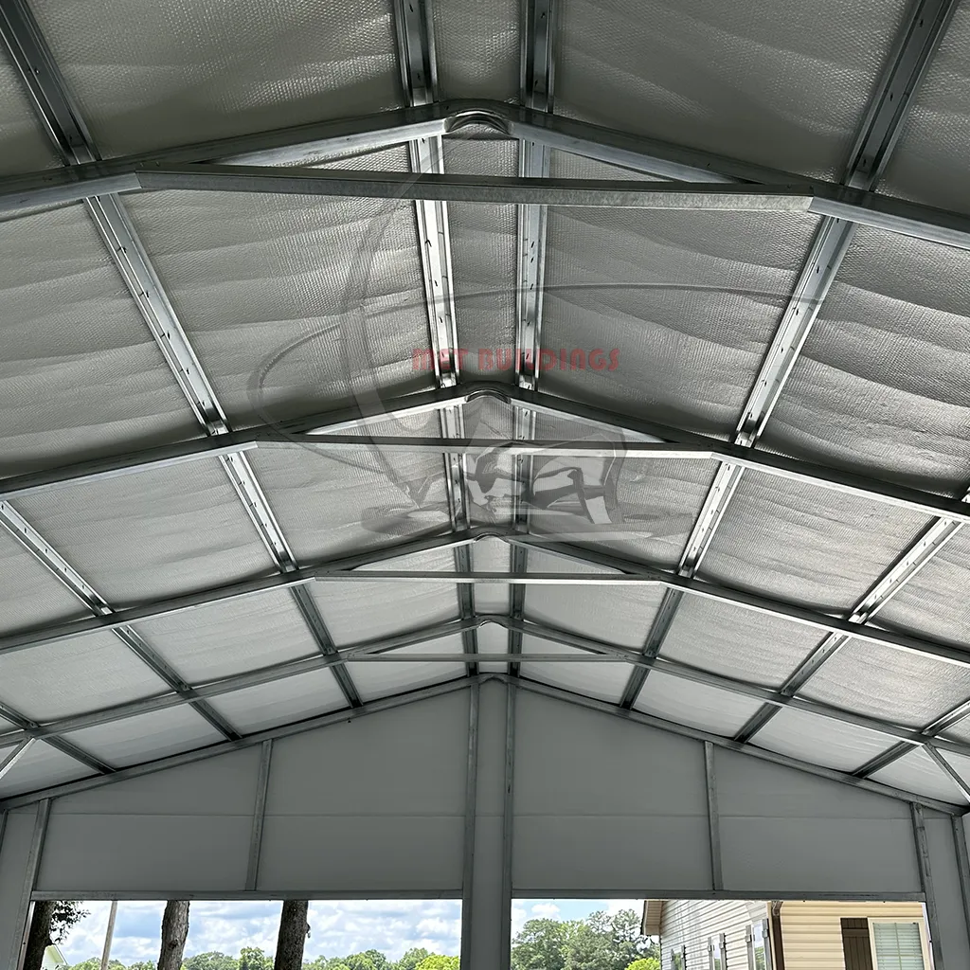
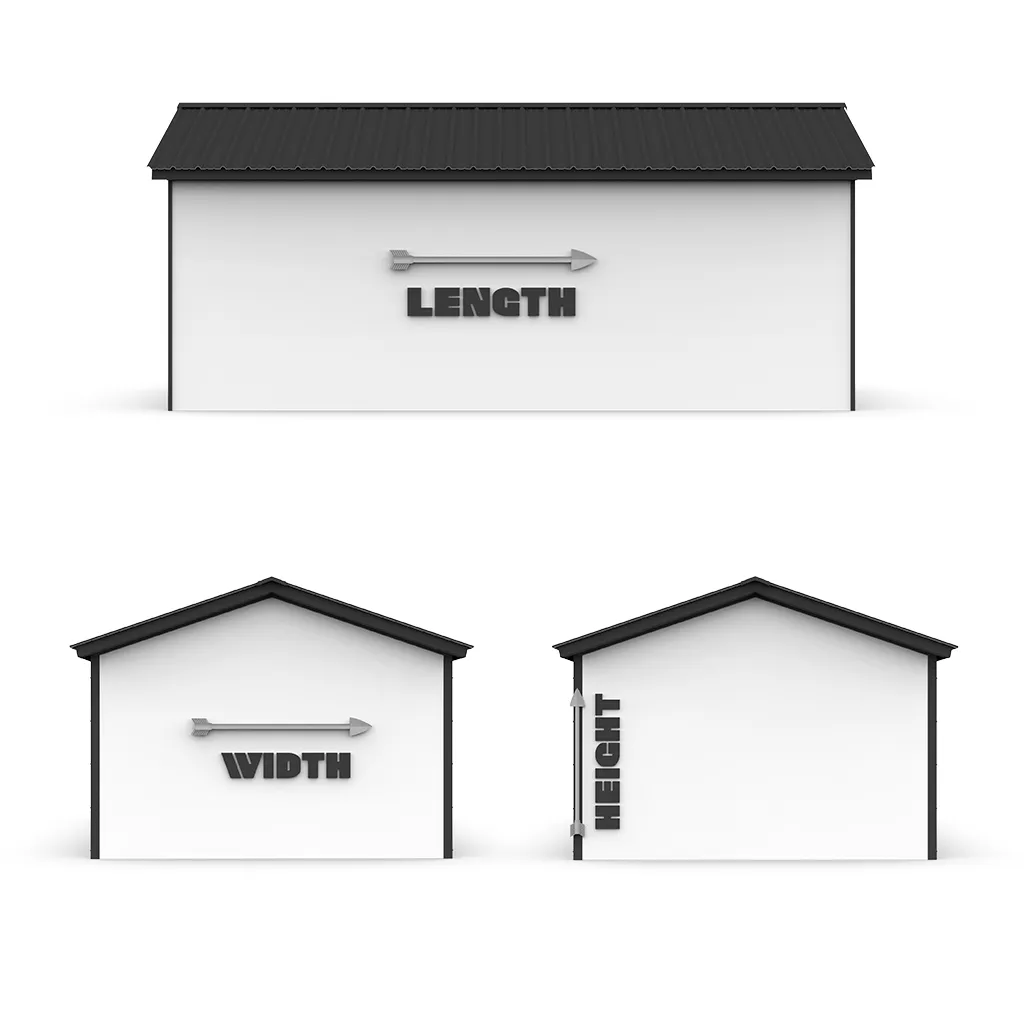
$15,783.70
$11,837.78
Discount and Pricing Details
Please note that the discount is applied to the retail price only. Taxes are not included in the discount calculation and will be added to the final price at checkout, as applicable.
Additionally, pricing and tax rates may vary depending on the state or location where you are purchasing. For the most accurate quote, please provide your location details.
For further clarification, feel free to contact us!
Building Details
Main Unit
24_ft Width / 30ft Length /10ft Side Height
5ft On Centers/ 14 Gauge/ 29 Gauge Panels
2 Side Enclosed
2 End Walls Vertical
2_10×8 Frame Outs
1_Side Entry 6ft×8ft
1_Garage Door 6ft× 8ft (Colored)
3_Windows_30”×36”
1_Man Door
Fully Insulate Double Bubble
Lean-Tos
1_8ft Width / 30ft Length /8ft Height
Top Only
Color Screws

