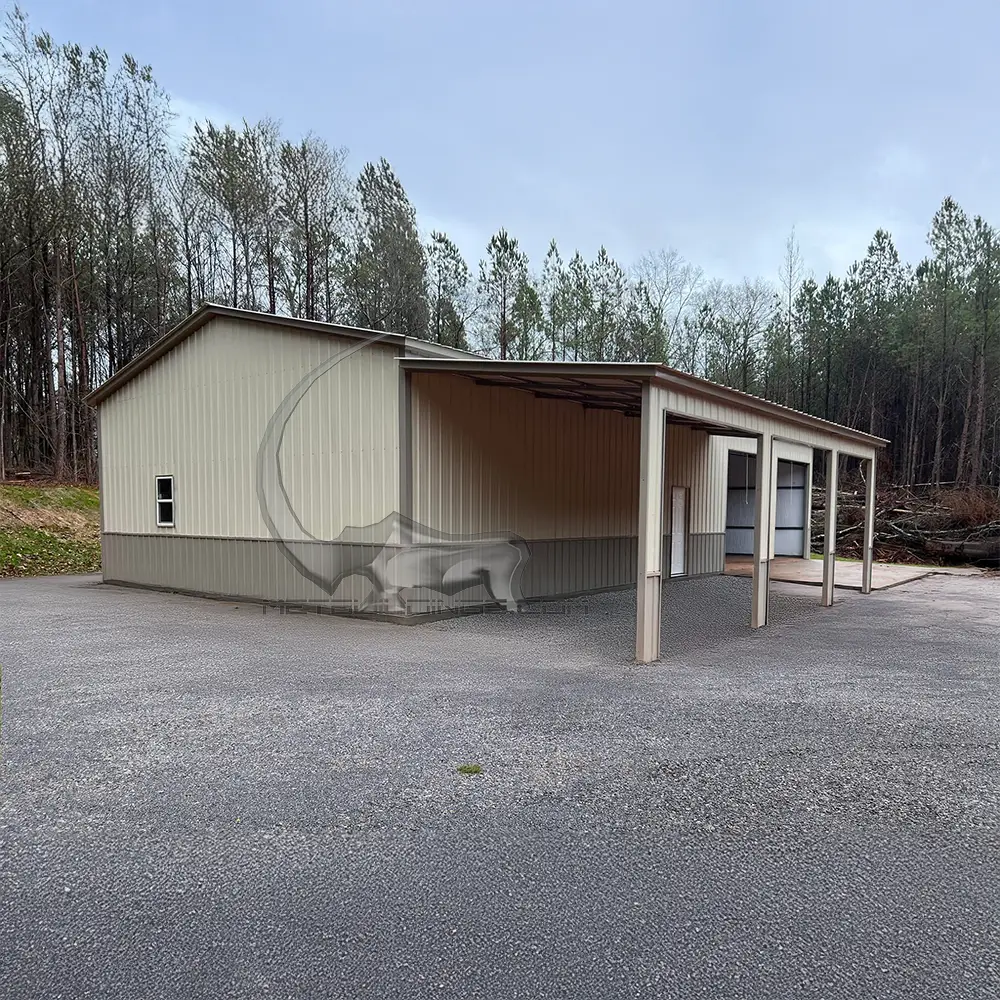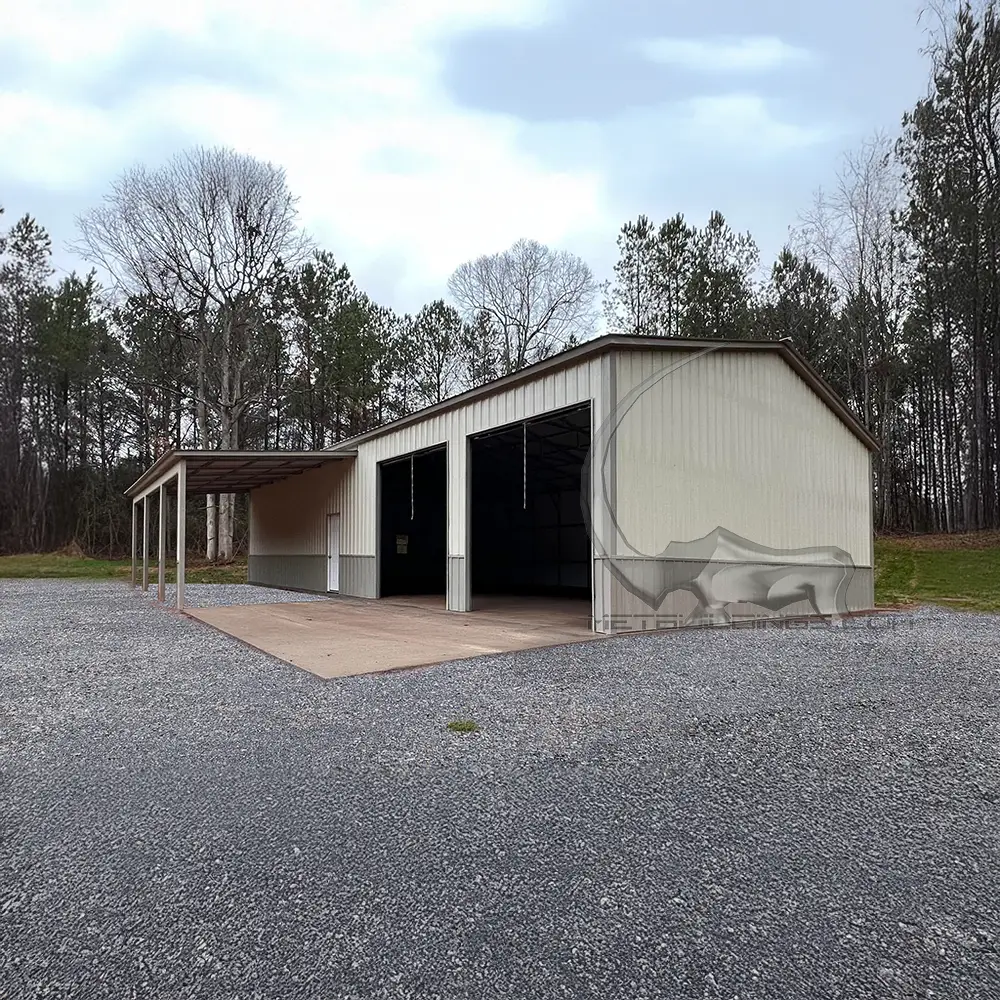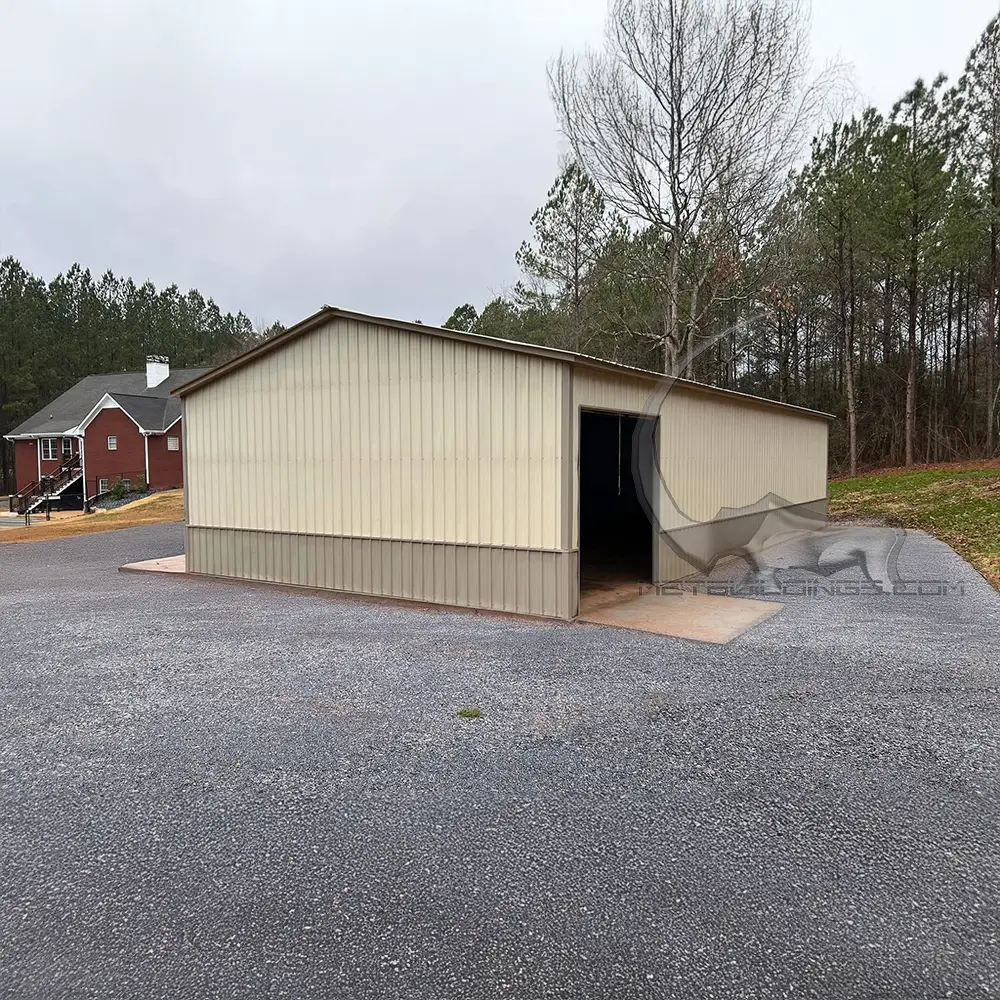


$44,739.53
$31,317.67
Discount and Pricing Details
Please note that the discount is applied to the retail price only. Taxes are not included in the discount calculation and will be added to the final price at checkout, as applicable.
Additionally, pricing and tax rates may vary depending on the state or location where you are purchasing. For the most accurate quote, please provide your location details.
For further clarification, feel free to contact us!
40×60 Vertical Roof Metal Commercial Building with Lean-To – Durable, Spacious, and Customizable
The 40×60 Vertical Roof Commercial Metal Building with Lean-To is a premium steel structure designed to provide exceptional durability, versatile functionality, and efficient protection. With its enclosed sides, spacious layout, and added lean-to for expanded storage or workspace, this metal building is ideal for commercial, industrial, and agricultural applications.
Key Specifications
- Dimensions: 40 ft width x 60 ft length x 12 ft side height
- Roof Style: Vertical Roof for optimal drainage and enhanced durability
- Frame Spacing: 5 ft on centers for superior structural stability
- Steel Gauge: 14-gauge frame with 29-gauge panels for added strength
- Enclosure Details:
- 2 Side Walls Enclosed – Vertical two-tone panels for a sleek, modern look
- 2 End Walls Enclosed – Vertical two-tone panels for enhanced protection
- Entry Features:
- 3 Roll-Up Doors (10×10 ft) for easy access to large vehicles, equipment, or storage
- 3 Header Bars (Side Entries) for added structural support around roll-up doors
- 1 Man Door (36″x80″) for convenient pedestrian entry
- 1 Window (30″x36″) to improve natural lighting and ventilation
Lean-To Specifications
- Dimensions: 12 ft width x 35 ft length x 9 ft height
- Enclosure: 1 enclosed side for added protection and security
- 3 Header Bars (9’x8′) for flexible side openings
Ideal Applications for the 40×60 Metal Building with Lean-To
This versatile metal building is designed to serve a wide range of commercial and personal purposes. Popular applications include:
✅ Warehouses – Provides secure and spacious storage for inventory, tools, and materials.
✅ Auto Shops & Repair Centers – Perfect for servicing multiple vehicles with room for tools and workspace.
✅ Agricultural Storage – Ideal for protecting tractors, feed supplies, and farming equipment.
✅ Workshops & Manufacturing Spaces – Ample space for machinery, workstations, and inventory.
✅ Recreational Facilities – Ideal for indoor sports, fitness centers, or training areas.
✅ Commercial Showrooms – Offers a spacious interior for product displays and customer interaction.
Benefits of the 40×60 Vertical Roof Metal Building with Lean-To
1. Durable Vertical Roof Design
The vertical roof design is engineered for maximum durability and efficient water drainage. The vertically aligned panels allow rain, snow, and debris to slide off easily, reducing the risk of leaks and minimizing maintenance. This design is especially beneficial for regions prone to heavy rainfall or snowfall.
2. Full Enclosure for Maximum Protection
With 2 enclosed side walls and 2 enclosed end walls, this metal building offers superior protection from wind, rain, and other environmental factors. The enclosed design also enhances security, safeguarding valuable equipment, vehicles, or inventory.
3. Accessible and Practical Entry Features
Equipped with three 10×10 roll-up doors, this structure allows easy access for vehicles, machinery, or equipment. The inclusion of 3 header bars reinforces these openings, ensuring strength and stability. Additionally, the 36″x80″ man door provides a dedicated pedestrian entry, while the 30″x36″ window enhances ventilation and natural light.
4. Expanded Functionality with Lean-To
The 12×35 lean-to offers valuable additional space, perfect for outdoor equipment storage, shaded workspace, or parking. With one enclosed side, this lean-to ensures added protection from weather conditions.
5. Superior Strength and Longevity
Built with 14-gauge steel framing and 29-gauge panels, this building is designed to endure extreme weather conditions. The combination of durable materials and precision engineering ensures longevity and minimal maintenance.
Customization Options
Metbuildings LLC provides extensive customization options to align this building with your specific requirements. Customization options include:
✅ Color Choices: Select from various color combinations to match your property or brand.
✅ Additional Openings: Add roll-up garage doors, larger entryways, or additional windows for improved functionality.
✅ Insulation Solutions: Enhance climate control by adding insulation to improve energy efficiency.
✅ Interior Design Flexibility: Create dedicated office spaces, storage rooms, or custom layouts to meet your operational needs.
Energy Efficiency and Cost Savings
The enclosed design combined with optional insulation solutions ensures better temperature control, reducing heating and cooling costs. Steel’s reflective properties also help maintain a consistent indoor temperature, further improving energy efficiency.
Pricing and Financing Options
The 40×60 Vertical Roof Commercial Metal Building with Lean-To is competitively priced and offers excellent value. Metbuildings LLC provides flexible financing options and rent-to-own programs to help meet your budget requirements.
Why Choose Metbuildings LLC?
- Expert Engineering: Each structure is designed with precision for durability and functionality.
- Fast Installation: Our skilled team ensures quick and efficient assembly.
- Custom Solutions: We work closely with clients to customize designs based on unique needs.
- Customer Satisfaction: Our focus on quality and service ensures a seamless experience.
Get a Free Quote Today!
Upgrade your property with a secure, spacious, and customizable 40×60 Vertical Roof Metal Building with Lean-To. Contact Metbuildings LLC today for a free quote and let us design the ideal solution for your storage, workspace, or commercial needs.
