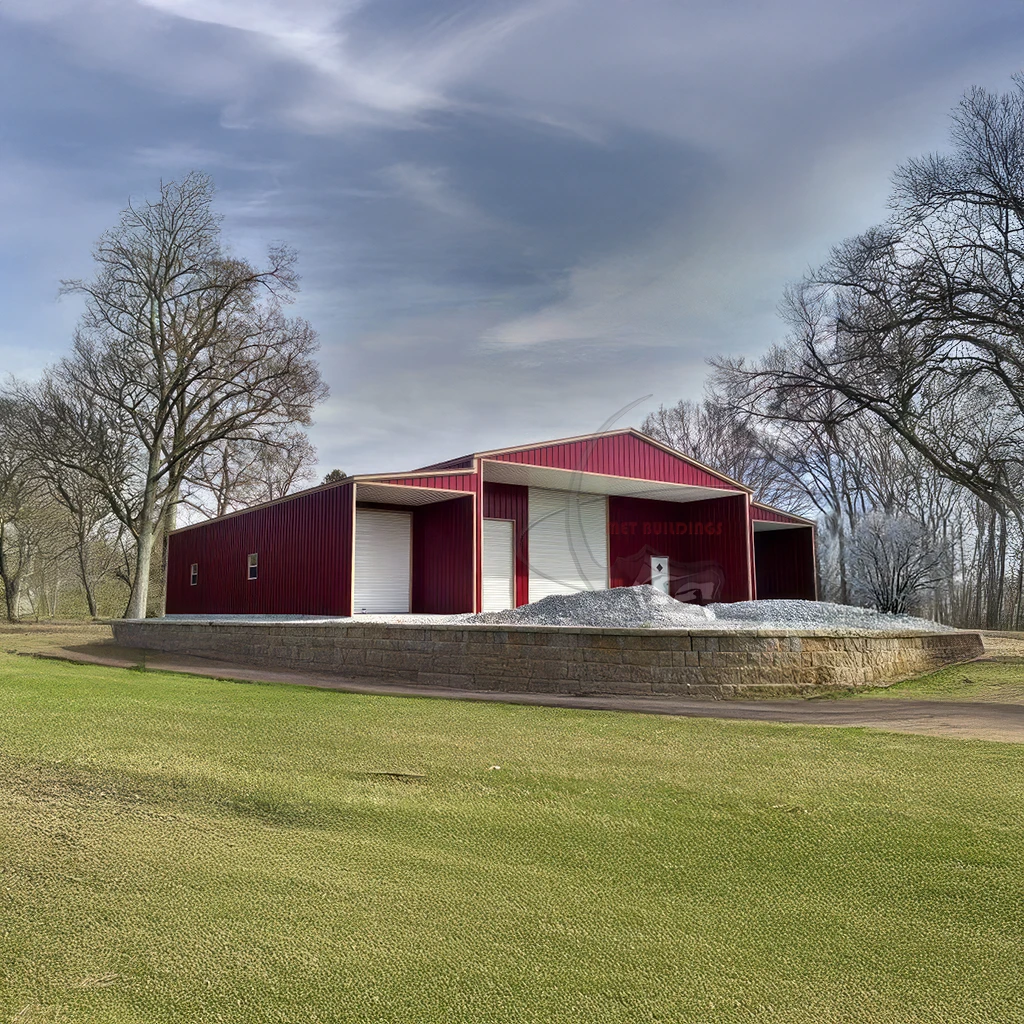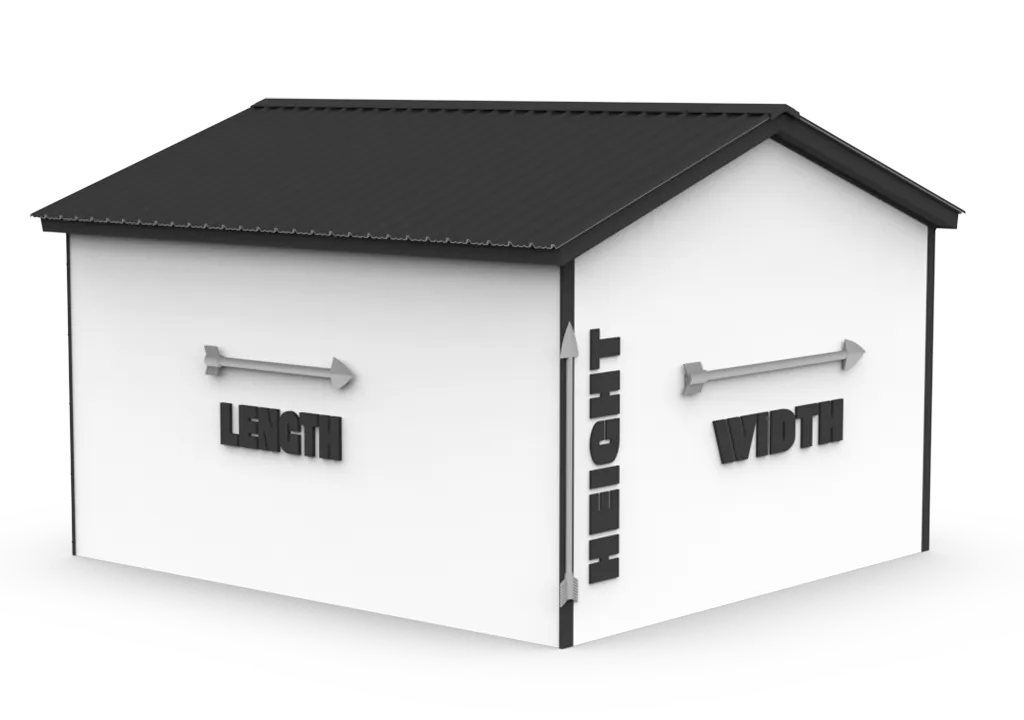

Contact Us to Quote
Discount and Pricing Details
Please note that the discount is applied to the retail price only. Taxes are not included in the discount calculation and will be added to the final price at checkout, as applicable.
Additionally, pricing and tax rates may vary depending on the state or location where you are purchasing. For the most accurate quote, please provide your location details.
For further clarification, feel free to contact us!
🏗️ 40×60 Premium Metal Building with Dual Lean-Tos – Durable, Spacious & Customizable! 🔥
High-Performance Steel Building for Residential, Agricultural & Commercial Use 🏡🚜🏢
This 40×60 Metal Building with Dual Lean-Tos is designed for maximum durability, versatility, and long-term performance. Built with a 14-gauge steel frame and 29-gauge vertical panels, it provides exceptional protection against the elements. With customizable entry points, interior partitions, and modern design elements, this structure is ideal for workshops, storage, agricultural needs, or commercial spaces.
🔹 Key Features at a Glance
✅ Main Unit Size: 40′ W x 60′ L x 14′ H
✅ Heavy-Duty Steel Frame:
- 14-Gauge Steel – 4 ft on-center framing for superior strength
- 29-Gauge Vertical Panels – Designed for maximum weather resistance & longevity
✅ Fully Enclosed for Maximum Protection: - (2) 1′ x 60′ Vertical Panels – Adds structural integrity & weatherproofing
- (2) Vertical Interior Walls – Creates additional storage or workspace sections
- (2) Enclosed Side Walls – 12′ L x 11′ H for extra security & privacy
- (1) Full Vertical End Wall – 40′ W x 14′ H
- (1) Gable End Wall – Enhances aesthetics & improves structural integrity
✅ Multiple Entry Points for Easy Access: - 🚪 (1) 12×14 Certified Roll-Up Door – Ideal for large vehicles & equipment
- 🚪 (1) 10×10 Roll-Up Door – Secondary entry for additional access
- 🚪 (1) 36×80 Walk-In Door – Secure pedestrian entry
✅ Dual Lean-To Extensions for Extra Space: - 📏 Size: (2) 12′ W x 60′ L x 11′ H each
- 🔹 Fully Enclosed with Vertical Panels – Adds storage, workspace, or covered shelter
- 🔹 (2) Interior Side Walls – Creates functional partitioned sections
- 🔹 (4) Fully Enclosed Vertical End Walls – Maximizes protection from the elements
- 🔹 (2) Ceiling Panels – Improves coverage & insulation options
✅ Natural Light & Ventilation Enhancements: - 🪟 (2) 30×36 Windows – Provides natural light & airflow
- 🔹 (2) Gable Ends – Enhances air circulation & aesthetics
💪 Why Choose Our 40×60 Metal Building with Dual Lean-Tos?
🛡️ Engineered for Strength & Longevity
Built with galvanized steel, this building is resistant to:
✅ Heavy snow loads ❄️
✅ Strong winds & storms 🌪️
✅ Extreme temperatures ☀️
Unlike wood structures, steel buildings won’t rot, warp, or attract pests, ensuring decades of low-maintenance performance.
🔋 Energy Efficiency – Reduce Costs & Maintain Comfort
Our insulation & ventilation options regulate temperature and improve efficiency:
✅ Woven R-17 Insulation: Provides optimal thermal performance
✅ Double Bubble Insulation: Prevents heat transfer & condensation
✅ Fiberglass Insulation: Enhances soundproofing & temperature stability
🔀 Versatile Applications – Designed for Every Need
🏡 Residential Use: Ideal for storing vehicles, boats, or recreational equipment
🚜 Agricultural Storage: Securely store feed, livestock equipment, or machinery
🏢 Commercial Use: Utilize as a warehouse, office space, or manufacturing area
🛠️ Workshops & Hobby Spaces: Create a fully functional workspace
💰 Smart Investment – Cost-Effective & Low Maintenance
✅ Long-Term Savings: Galvanized steel requires less upkeep than wood buildings
✅ Energy-Efficient: Reduce heating & cooling expenses with high-performance insulation
✅ Fast & Hassle-Free Installation: Prefabricated components ensure quick assembly
✅ Eco-Friendly Choice: Constructed from recyclable steel, with solar panel compatibility
🎨 Customization Options – Tailored to Your Needs
✅ Expandable Dimensions: Scale up for larger storage or workspace
✅ Roof Styles: Vertical, boxed-eave, or regular for superior protection
✅ Custom Access Points: Additional roll-up doors, walk-in doors, & windows available
✅ Color & Finish Choices: Choose from over 20 colors to match your property’s style
🌟 Exceptional Customer Support – From Start to Finish
At Metbuildings LLC, we ensure a smooth and stress-free process:
📞 Consultation: Discuss your project with our specialists
🛠️ Custom Design Assistance: Work with us to build your ideal metal building
🚚 Professional Installation: Fast & reliable setup by experienced professionals
📢 Get Started Today – Request Your Free Quote!
Ready to upgrade your property with a high-performance metal building? Contact Metbuildings LLC today for a FREE, no-obligation quote and start designing your perfect storage or workspace solution.
🔥 Strong. Spacious. Built to last. Start building today! 🚀
