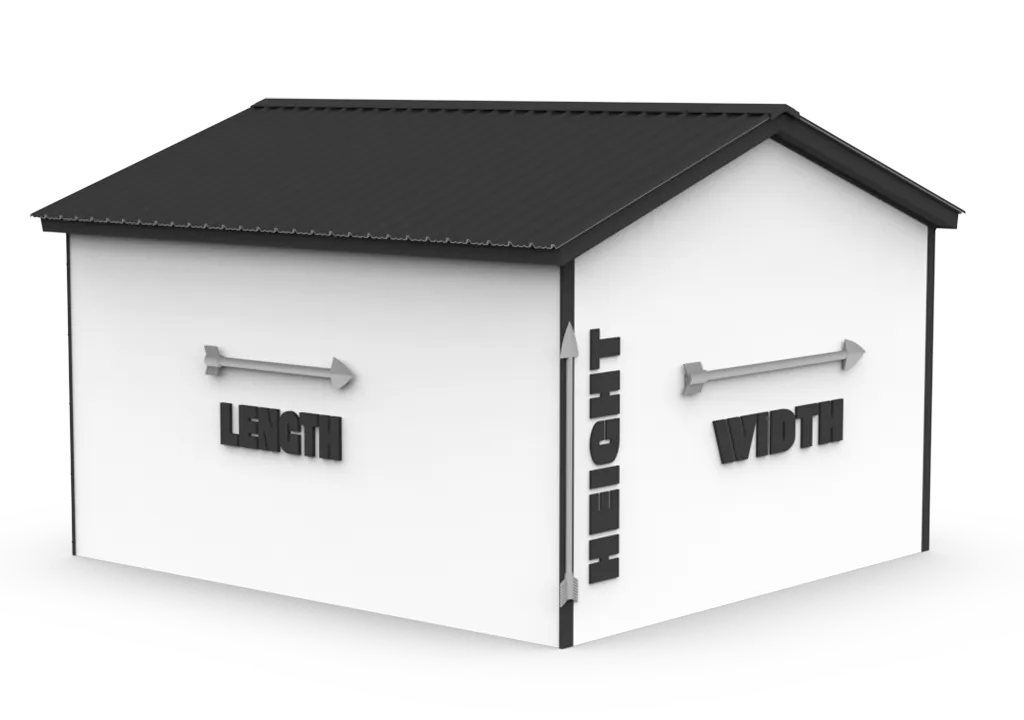

$26,055.00
$18,238.50
Discount and Pricing Details
Please note that the discount is applied to the retail price only. Taxes are not included in the discount calculation and will be added to the final price at checkout, as applicable.
Additionally, pricing and tax rates may vary depending on the state or location where you are purchasing. For the most accurate quote, please provide your location details.
For further clarification, feel free to contact us!
Steel Barn Spacious & Durable 48’x30′ – Customizable & Weather-Resistant
Optimize your space with this premium steel barn 48’W × 30’L × 12’H steel structure, designed for durability, efficiency, and versatility. Featuring lean-tos for extended coverage, this high-quality metal building provides ample storage for vehicles, equipment, or workspace, making it ideal for residential, agricultural, and commercial use.
🏗️ Specifications & Features
📐 Main Unit Dimensions: 24’W × 30’L × 12’H – Spacious and built for maximum functionality.
🔩 Construction: 14-gauge steel frame with 5 ft spacing, reinforced with 29-gauge vertical panels for superior durability.
🏠 Fully Enclosed Design:
✔ (2) Vertical End Walls for complete weather protection.
✔ (2) 1’×30’ Vertical Panels for enhanced stability.
🚪 Entry & Access Points:
✔ (1) 10’×10′ Colored Roll-Up Door – Easy access for vehicles and large equipment.
✔ (3) 30”×36” Windows – Maximizes natural light and ventilation.
✔ (1) 36″×80″ Man Door – Convenient daily access.
🏗️ Lean-Tos for Extended Coverage:
📏 Dimensions: (2) 12’W × 30’L × 9’H – Ideal for additional storage or workspace.
✔ (2) Vertical Side Enclosures for extra protection.
✔ (4) Vertical End Enclosures to shield from the elements.
✔ (2) 9’×8′ Colored Roll-Up Doors with 45-degree angle cuts for seamless entry.
🔧 Installation Made Easy
Our expert installation team can assemble this structure on dirt, asphalt, gravel, or concrete. Every project is executed with precision and efficiency, ensuring the highest safety and quality standards.
🏡 Welcome to Metbuildings LLC
Metbuildings LLC is your trusted source for durable, stylish, and fully customizable steel barns. Designed to meet the needs of farmers, homeowners, and businesses, our steel barns provide unmatched strength, versatility, and aesthetic appeal. Whether you need to protect livestock, store equipment, or create a multi-purpose space, we build high-performance steel barns to exceed your expectations.
🔥 Why Choose Our Steel Barns?
💪 Unmatched Durability
Our galvanized steel barns are engineered to withstand high winds, heavy snow, and extreme temperatures. The rust- and corrosion-resistant materials ensure long-lasting performance with minimal maintenance, keeping your assets protected year-round.
🛠️ Customizable Designs
Every steel barn is tailored to your specific needs, with options such as:
✔ Spacious Main Units – Expandable up to 100 feet in clear span for large storage needs.
✔ Roof Styles – Choose from vertical, boxed-eave, or regular roof designs.
✔ Access Options – Add roll-up doors, walk-in doors, and windows for easy entry, ventilation, and natural light.
✔ Color Choices – Over 20 colors available to match your property’s style.
✔ Additional Features – Upgrade with insulation, lean-to extensions, or interior partitions.
⚡ Performance You Can Count On
♻️ Energy Efficiency Made Easy
Optimize your steel barn with advanced insulation solutions that regulate temperature and reduce energy costs:
✔ Woven-R17 Insulation – Superior thermal performance for extreme climates.
✔ Double Bubble Insulation – Minimizes heat transfer and condensation.
✔ Fiberglass Insulation – Provides soundproofing and temperature control.
🏗️ Versatile Applications – Built for Every Need
Our steel barns are designed for a wide range of uses, making them a smart investment for homeowners, farmers, and business owners alike. Whether you need secure storage, a dedicated workspace, or a multi-functional facility, this structure is built to meet your needs.
🏡 Residential Uses
✔ Vehicle & Equipment Storage – Protect cars, motorcycles, boats, and RVs.
✔ Private Workshop & Hobby Space – Ideal for DIY projects, woodworking, or auto repairs.
✔ Expanded Storage – Organize tools, seasonal items, and recreational gear.
🌾 Agricultural & Farm Uses
✔ Livestock Shelters – Provide a secure, weather-resistant space for horses, cattle, and other animals.
✔ Farming Equipment Storage – Keep tractors, hay, feed, and machinery protected.
✔ Milking Station & Tack Room – Designed for efficient farm operations.
🏢 Commercial & Industrial Applications
✔ Warehouse & Inventory Storage – Securely store business materials and equipment.
✔ Repair & Manufacturing Shops – Create a functional space for industrial or mechanical work.
✔ Delivery & Distribution Hub – Optimize logistics and storage for commercial operations.
🎯 Recreational & Specialty Uses
✔ Personal Gym or Yoga Studio – Convert into a private fitness space.
✔ Game Room or Entertainment Area – Build a custom leisure space.
✔ Event Venue or Multi-Purpose Space – Host gatherings in a unique and functional setting.
📌 Each structure is fully customizable to match your specific requirements. Contact us today to design yours! 🚀
💰 Why Our Steel Barns Are a Smart Investment
✅ Durability & Longevity
Our high-quality steel materials resist warping, rotting, and pest damage, ensuring decades of reliable protection.
✅ Cost-Effective Solutions
Steel barns provide long-term savings by reducing maintenance and energy costs while offering superior durability compared to traditional wood barns.
✅ Quick & Hassle-Free Installation
Our prefabricated components make assembly fast and efficient, cutting down labor costs. Whether installed professionally or as a DIY project, the process is simple and stress-free.
✅ Eco-Friendly Materials
Made from recyclable steel, our barns support sustainable building practices. Additional energy-saving options, such as solar panel compatibility, further reduce environmental impact.
💬 Exceptional Customer Support
At Metbuildings LLC, your satisfaction is our top priority. Our expert team guides you through:
1️⃣ Initial Consultation – Define your goals, budget, and vision.
2️⃣ Custom Design Assistance – Create the perfect barn tailored to your needs.
3️⃣ Professional Installation – Hassle-free setup by skilled professionals.
📞 Get Started Today!
Ready to build your perfect steel barn? Contact Metbuildings LLC for a free, no-obligation quote today.
