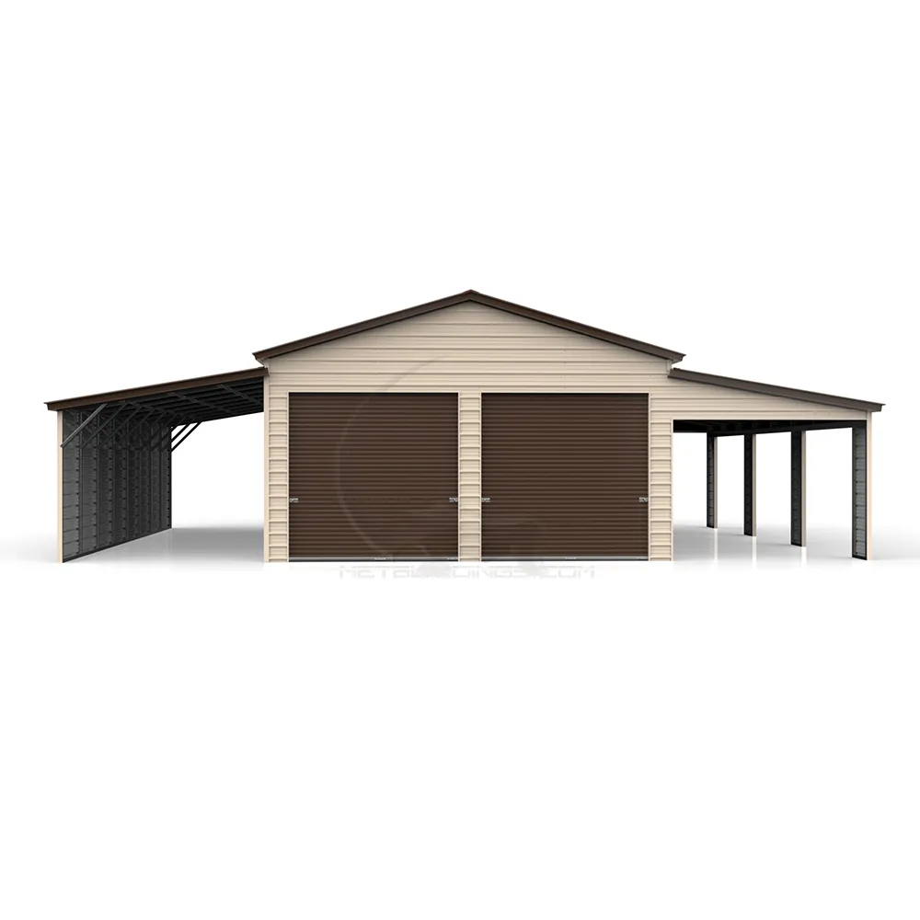
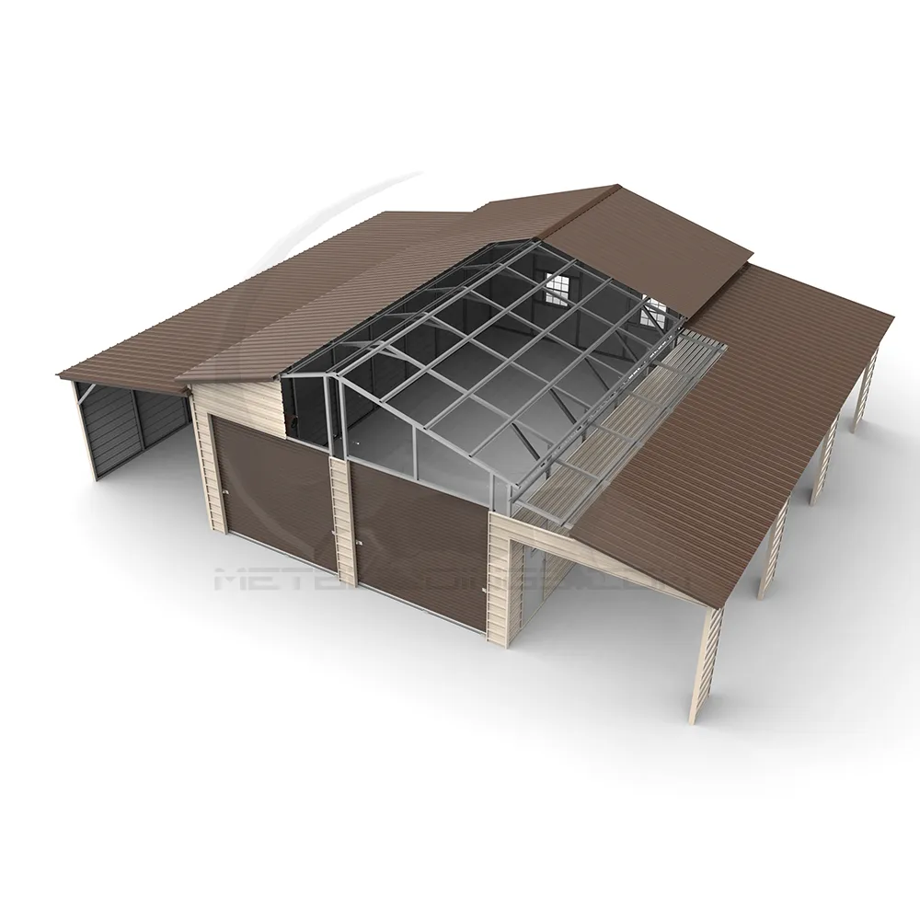
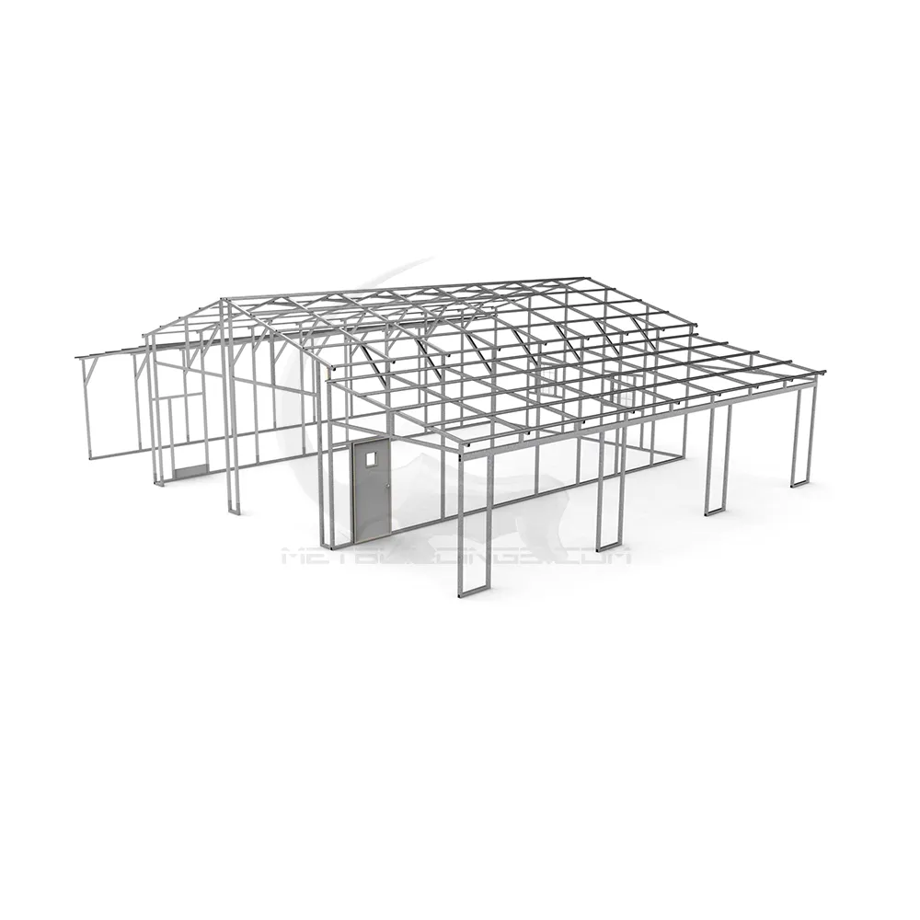
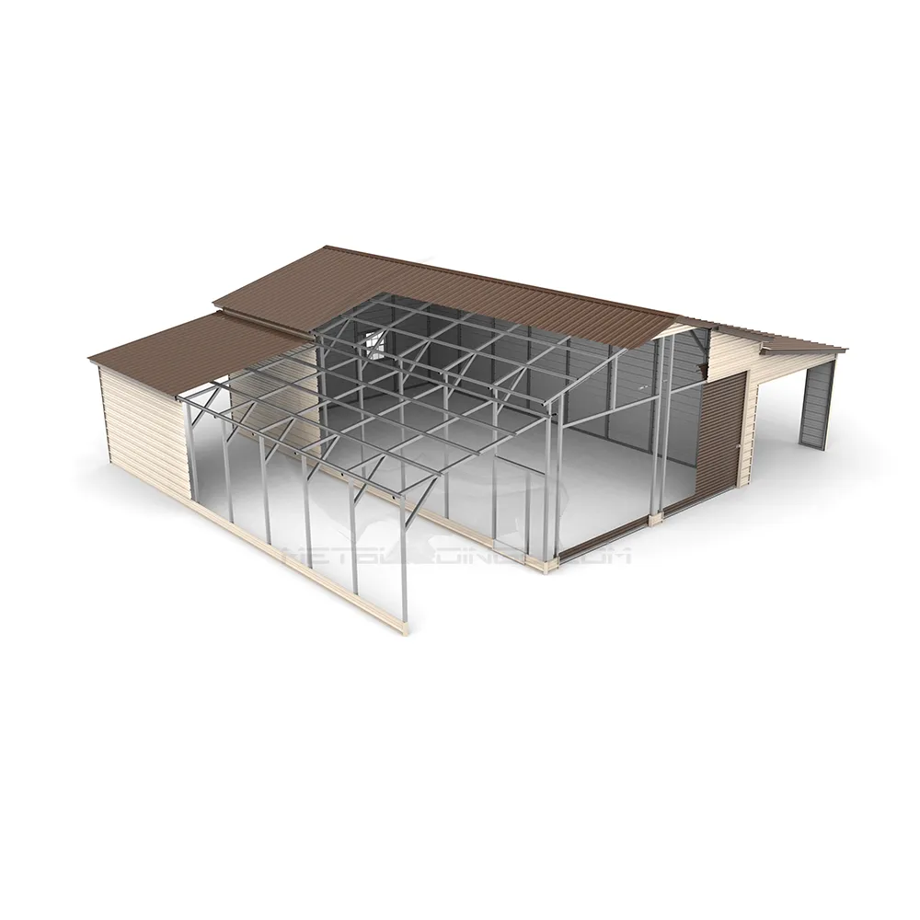
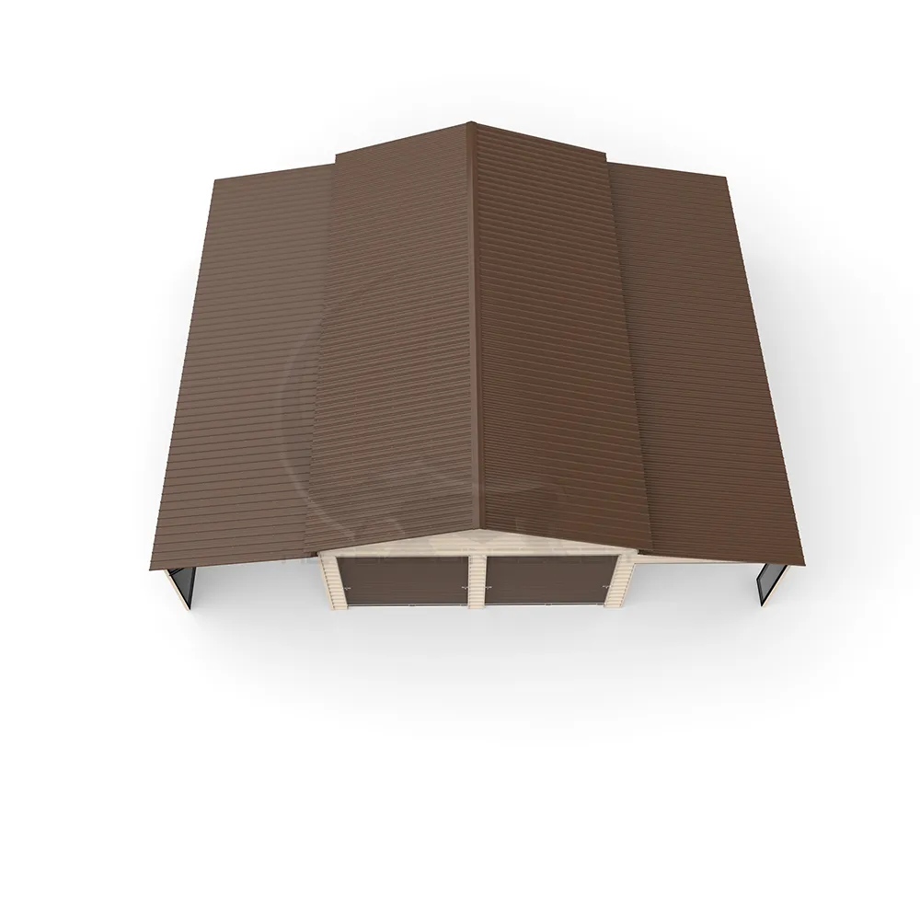
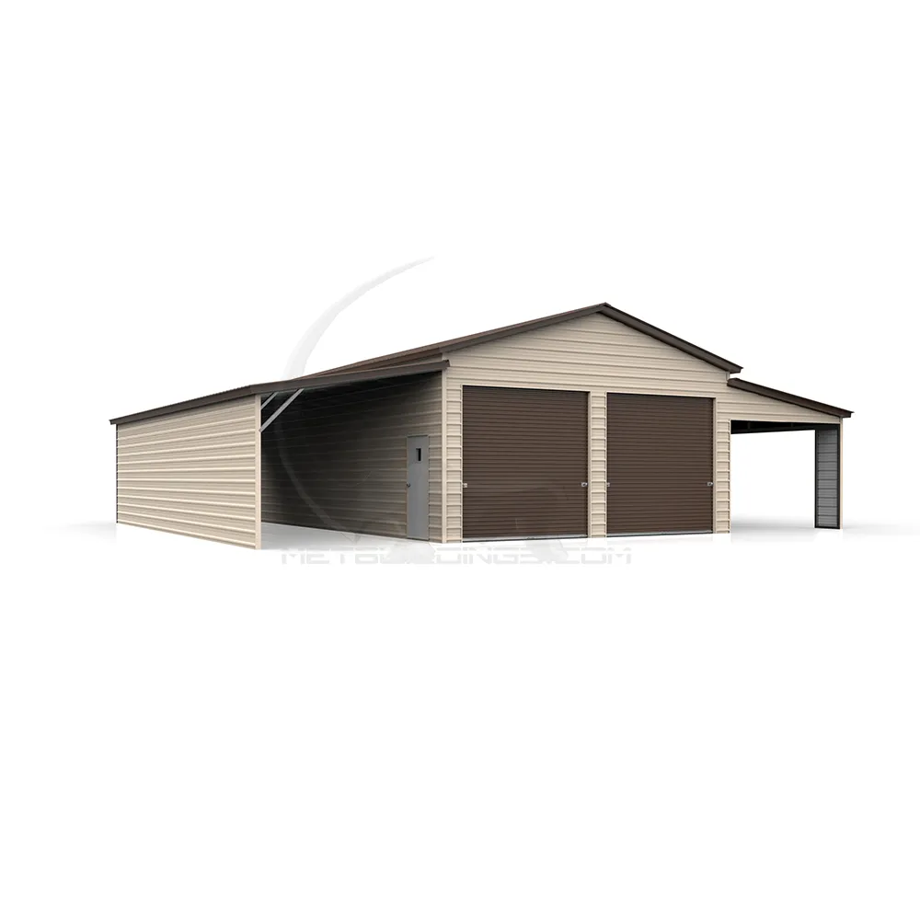
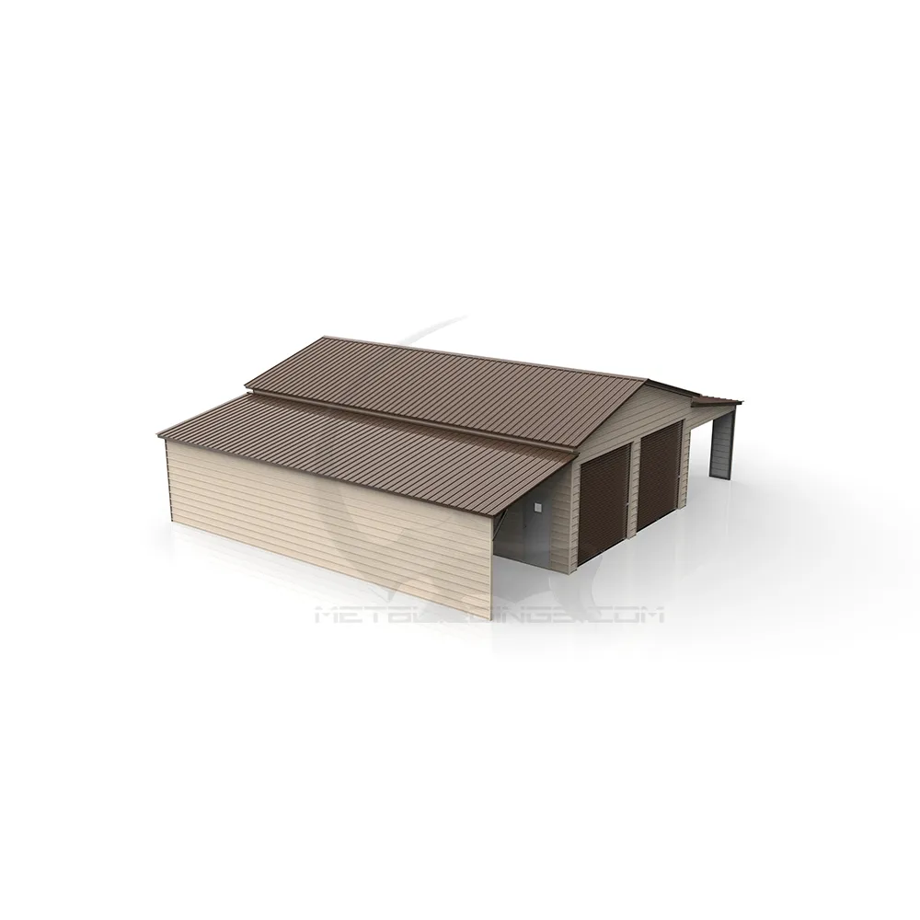
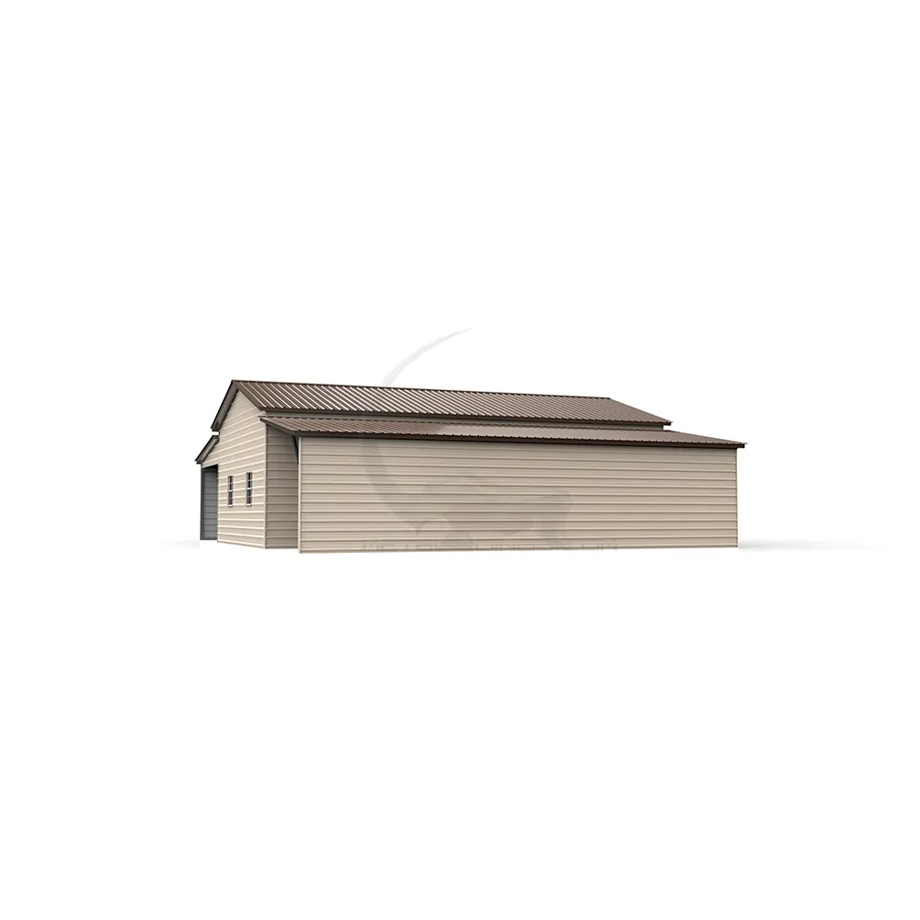
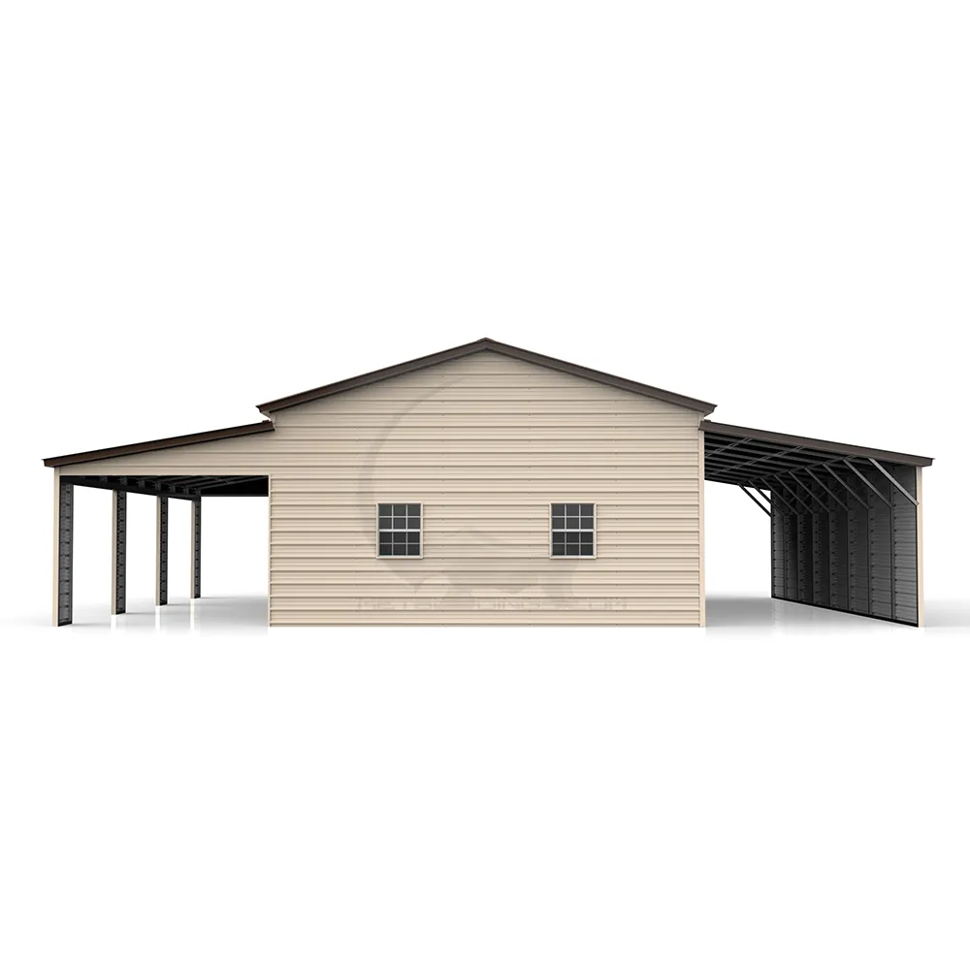
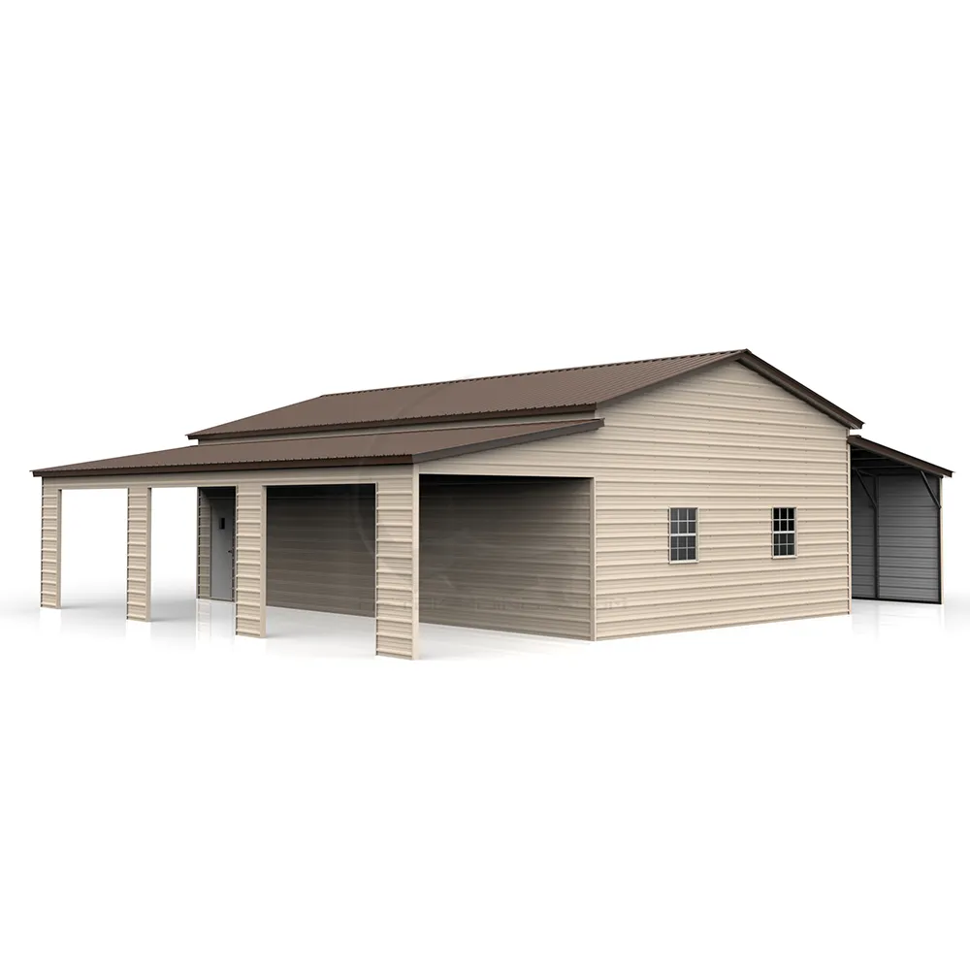
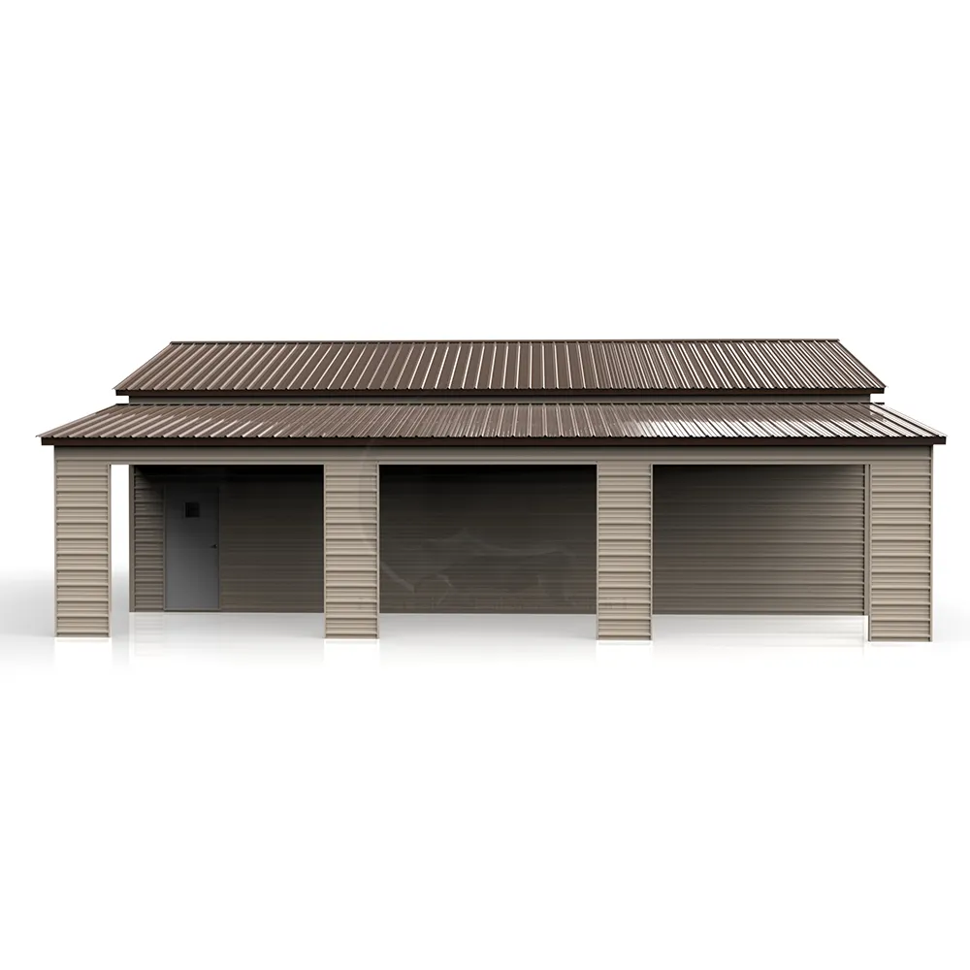
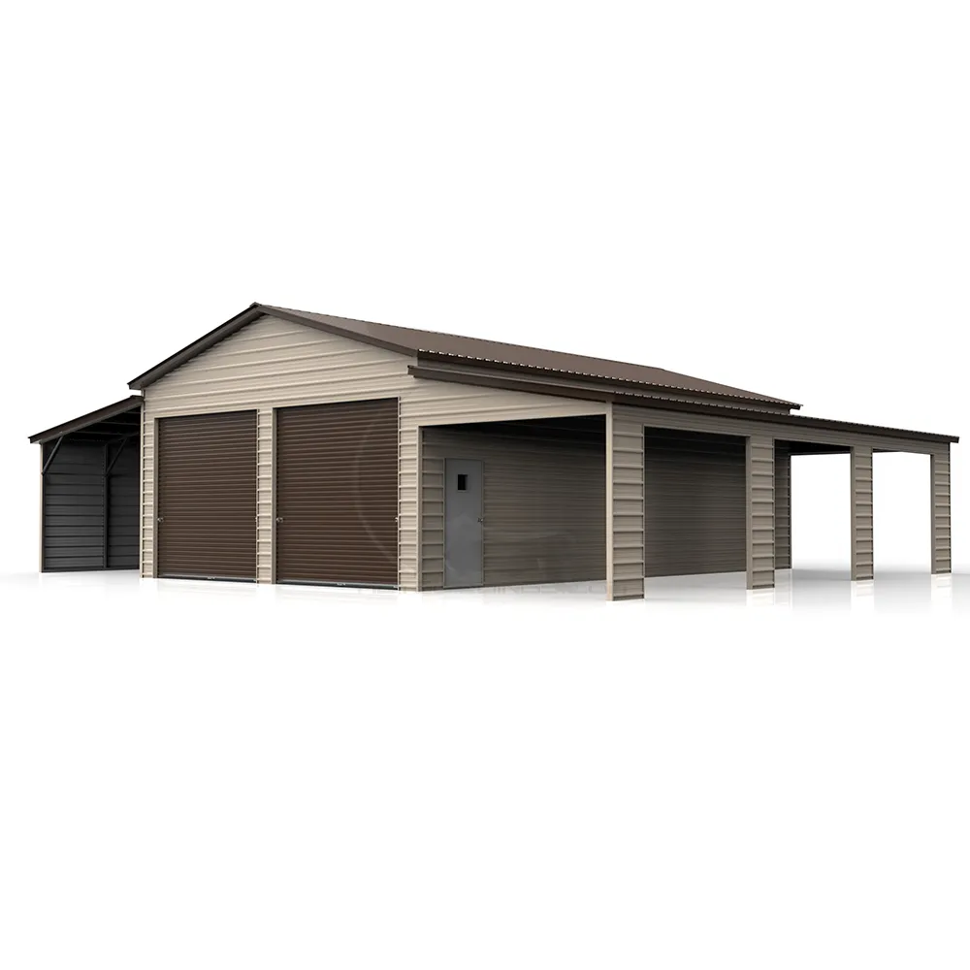
$21,480.00
$15,036.00
Discount and Pricing Details
Please note that the discount is applied to the retail price only. Taxes are not included in the discount calculation and will be added to the final price at checkout, as applicable.
Additionally, pricing and tax rates may vary depending on the state or location where you are purchasing. For the most accurate quote, please provide your location details.
For further clarification, feel free to contact us!
🏗️ High-Strength 48×40 Step-Down Steel Barn with Customizable Lean-Tos – Built for Durability & Versatility! 🔥
Premium Steel Barn for Agricultural, Residential & Commercial Use 🏠🚜
The 48×40 Step-Down Steel Barn is designed for strength, adaptability, and long-term performance. Built with a 14-gauge steel frame and 29-gauge panels, this structure ensures superior protection against harsh weather conditions. Featuring customizable lean-tos, it provides additional storage, workspace, or shelter, making it ideal for farm equipment, livestock protection, or commercial applications.
🔹 Key Features at a Glance
✅ Main Unit Size: 24′ W x 40′ L x 12′ H
✅ Heavy-Duty Construction:
- 14-Gauge Steel Frame – Spaced 5 ft on center for maximum stability
- 29-Gauge Steel Panels – Weather-resistant for long-lasting durability
- Fully Enclosed – 2 side walls & 2 end walls for complete protection
✅ Convenient Access Points: - 🚪 (2) 10×10 Roll-Up Doors – Wide entry for vehicles & equipment
- 🚪 (2) 36×80 Walk-In Doors – Easy pedestrian access
- 🪟 (2) 30×36 Windows – Allow natural light & ventilation
✅ Customizable Lean-To Extensions: - 📏 Size: 12′ W x 40′ L each
- 🔹 One side fully enclosed for additional protection
- 🔹 One side partially enclosed with (3) 10×8 framed openings for accessibility
- 🔹 (2) Gable Ends for added stability & aesthetics
💪 Why Choose Our 48×40 Step-Down Steel Barn?
🛡️ Engineered for Strength & Longevity
Constructed from galvanized steel, this barn is built to withstand:
✅ Heavy snow loads ❄️
✅ High winds & storms 🌪️
✅ Intense UV exposure ☀️
Unlike wood barns, steel structures won’t rot, warp, or attract pests, ensuring decades of maintenance-free performance.
🔋 Energy Efficiency – Stay Comfortable Year-Round
Our insulation options regulate temperature, prevent condensation, and enhance energy efficiency:
✅ Woven R-17 Insulation: Ideal for extreme climates
✅ Double Bubble Insulation: Reduces heat transfer & condensation
✅ Fiberglass Insulation: Enhances soundproofing & climate control
🔀 Versatile Applications – Designed for Every Need
🚜 Agricultural Use: Protect farm equipment, tools, and livestock
🏠 Residential Storage: Securely store boats, RVs, or vehicles
🛠️ Workshops & Studios: Create a functional workspace
🏢 Commercial & Business Use: Utilize as a warehouse, inventory storage, or operations hub
💰 Cost-Effective & Low Maintenance – A Smart Investment
✅ Long-Term Savings: Galvanized steel requires less upkeep than wood barns
✅ Energy Efficient: Lower cooling & heating expenses
✅ Fast & Hassle-Free Installation: Prefabricated components ensure quick assembly
✅ Eco-Friendly Choice: Built with recyclable steel, compatible with solar panel systems
🎨 Customization Options – Designed for Your Needs
✅ Expandable Dimensions: Scale up to 100 ft clear span for larger equipment or livestock
✅ Roof Styles: Vertical, boxed-eave, or regular for superior durability
✅ Custom Access Points: Additional roll-up doors, walk-in doors, & windows available
✅ Color & Finish Choices: Select from over 20 colors to match your property’s style
🌟 Exceptional Customer Support – From Start to Finish
At Metbuildings LLC, we ensure a smooth and hassle-free process:
📞 Consultation: Discuss your project with our specialists
🛠️ Custom Design Assistance: Work with us to build your ideal steel barn
🚚 Professional Installation: Fast & reliable setup by experienced professionals
📢 Get Started Today – Request Your Free Quote!
Ready to upgrade your space with a high-strength steel barn? Contact Metbuildings LLC today for a FREE, no-obligation quote and start designing your perfect storage or workspace solution.
🔥 Durable. Versatile. Built to last. Start building today! 🚀
